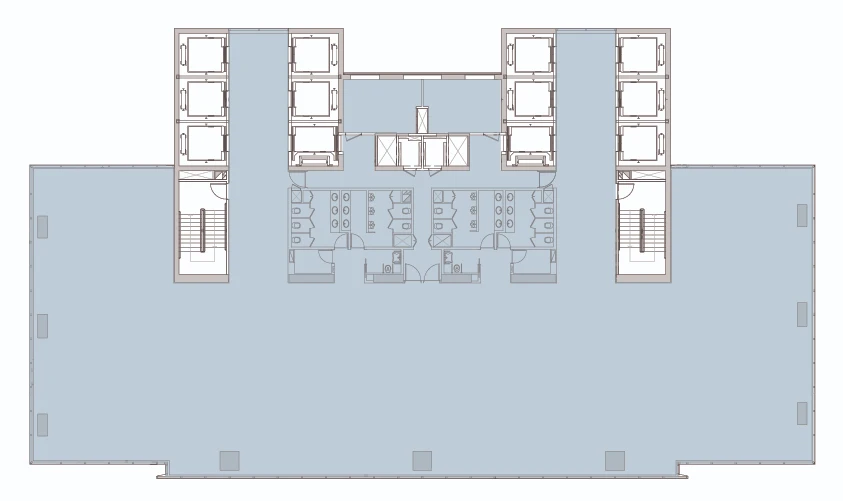955 Belgrano Office has been thought to satisfy the most demanding requirements of functionality, take the maximum advantage of natural resources and generate pleasant and healthy work places.
The building has 30 floors for offices totalizing a rentable area of 30,400 sq. m. Each typical floor has 1,213 sq. m. of total surface and 1,018 sq. m. of rentable area. The plan has been designed to give the possibility of dividing it in half-floors of 509 rentable sq. m. with private foyer.
The architectural design features column-free rectangular floors that offer a great luminosity and use flexibility for different types of tenant requirements.
Comfort and security reach also vehicular circulation. The car parking area is developed in 4 underground levels interconnected by a one way double-track ramp and has capacity for more than 350 cars.
The first underground level has a wide area exclusively created for the tenants to install their own technical support equipments optimizing the use of their office spaces.








